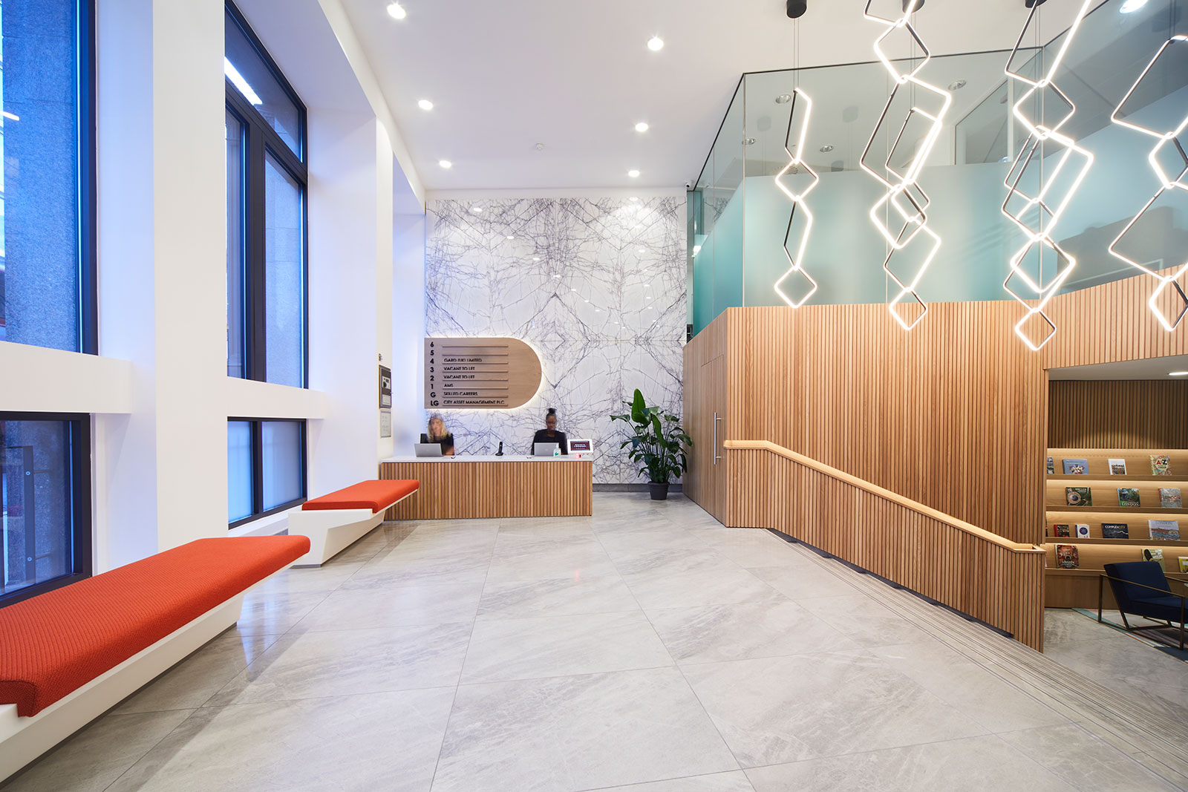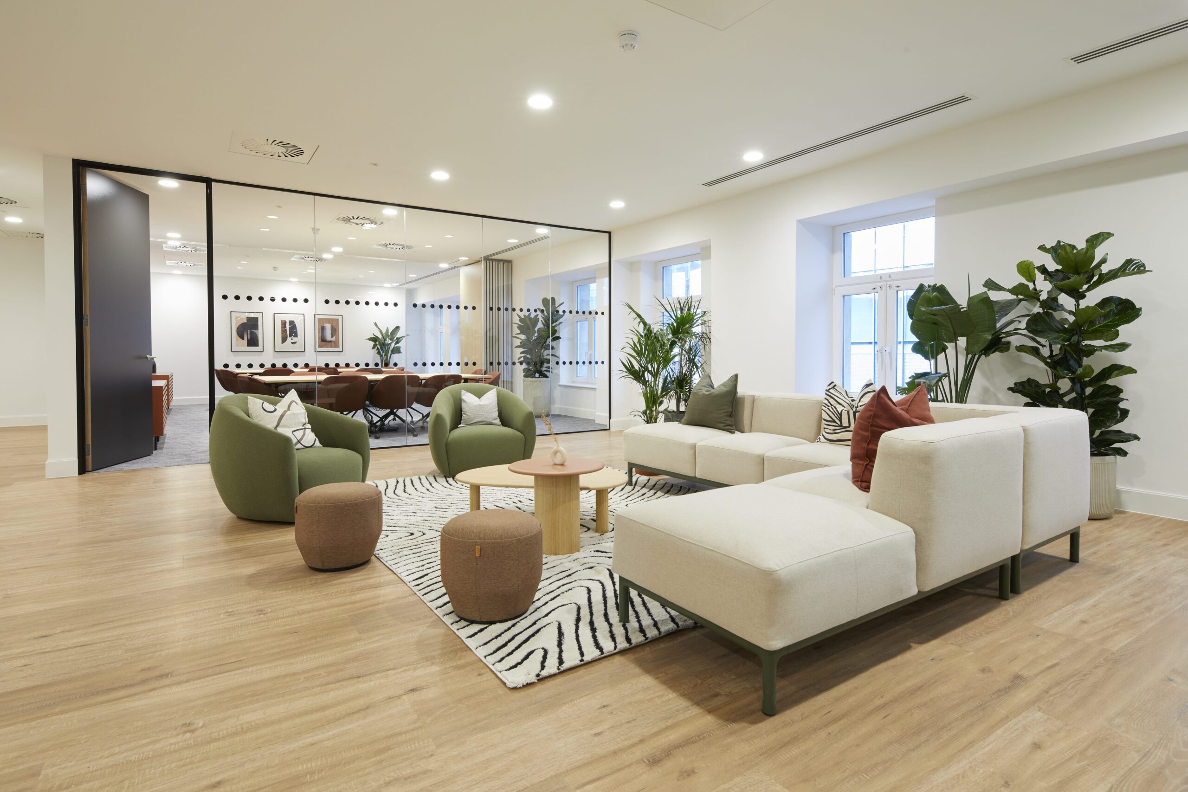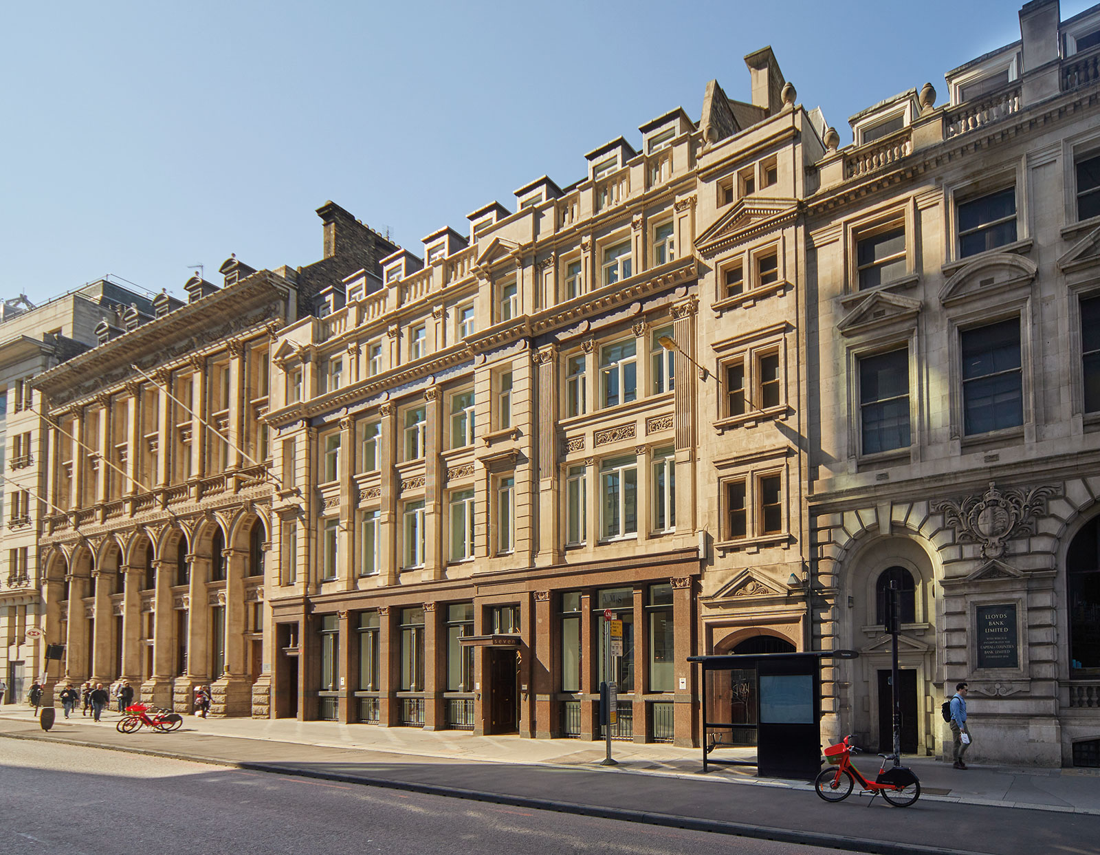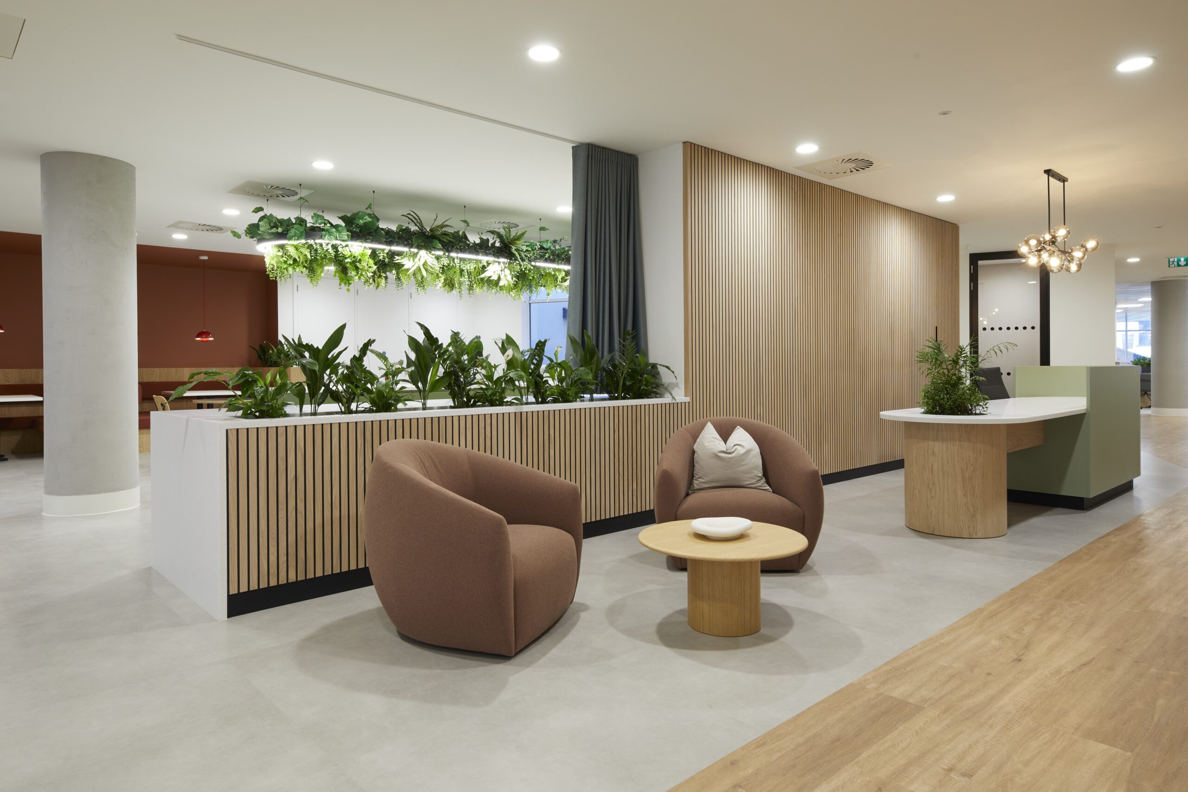The simplest things so often sound better in French.
But simple needn’t mean unsophisticated.
At 7 Bishopsgate you’ll find workspaces that are ready to go and workspaces that are ready for you to design.
The 4th floor will offer 7,901 sq ft of truly exceptional space, with plenty of meeting rooms and a multifunctional, private wellness room. The space will feature the chic-est high quality fixtures and fittings, all chosen to give the office a certain ‘je ne sais quoi’. Fully fitted and ready for occupancy.
All the smart technology you’ll need such as super-fast fibre broadband has been installed throughout.
If you’re ready to move to a forward-thinking new office in an incredibly well-connected area, then it’s time to say ‘Bonjour’ to 7 Bishopsgate.
The simplest things so often sound better in French.
But simple needn’t mean unsophisticated.
At 7 Bishopsgate you’ll find workspaces that are ready to go and workspaces that are ready for you to design.
The 4th floor will offer 7,901 sq ft of truly exceptional space, with plenty of meeting rooms and a multifunctional, private wellness room. The space will feature the chic-est high quality fixtures and fittings, all chosen to give the office a certain ‘je ne sais quoi’. Fully fitted and ready for occupancy in Q4 2023.
All the smart technology you’ll need such as super-fast fibre broadband has been installed throughout.
If you’re ready to move to a forward-thinking new office in an incredibly well-connected area, then it’s time to say ‘Bonjour’ to 7 Bishopsgate.


The brief: Ready to work.
7 Bishopsgate meets the brief.
It simply lets you do your job. Your business thrives, productivity is enhanced – voila!
By working closely with leading refurbishment experts Ambit, a progressive and adaptable fit-out has been delivered on all floors, reflective of both the needs of a modern occupier and the latest innovation.


The brief: Ready to work.
7 Bishopsgate meets the brief.
It simply lets you do your job. Your business thrives, productivity is enhanced – voila!
By working closely with leading refurbishment experts Ambit, a progressive and adaptable fit out has been delivered on all floors, reflective of both the needs of a modern occupier and the latest innovation.
Location
Transport
7 Bishopsgate offers an occupier unparalleled connectivity to the City and the wider cental London area.
The already established food, beverage, leisure and retail offering is set to be further enhanced with the completion of landmark schemes on Bishopsgate and Broadgate which will drive a host of new and exciting amenities into the local area. Notable additions include Equinox gym, Eataly Italian food hall and The Market at 22 Bishopsgate.
7 Bishopsgate offers an occupier unparalleled connectivity to the City and the wider cental London area.
The already established food, beverage, leisure and retail offering is set to be further enhanced with the completion of landmark schemes on Bishopsgate and Broadgate which will drive a host of new and exciting amenities into the local area. Notable additions include Equinox gym, Eataly Italian food hall and The Market at 22 Bishopsgate.
By foot
from Bishopsgate
to Bank Station – 5 mins
to Monument Station – 6 mins
to Liverpool Street Station – 6 mins
to Algate Station – 10 mins
to Moorgate Station – 12 mins
By bike
from Bishopsgate
to Liverpool Street Station – 3 mins
to Monument Station – 3 mins
to Cannon Street Station – 3 mins
to Fenchurch Street Station – 3 mins
to Moorgate Station – 5 mins
to Waterloo Station – 10 mins
By underground
from Bank
to St. Paul’s – 1 mins
to London Bridge – 1 mins
to Waterloo – 4 mins
to Old Street – 4 mins
to Canary Wharf – 7 mins
to Kings Cross St Pancras – 12 mins
By crossrail
from Liverpool Street
to Farringdon – 2 mins
to Tottenham Court Road – 4 mins
to Canary Wharf – 6 mins
to Stratford – 8 mins
to Paddington – 10 mins
to Heathrow Airport – 33 mins
(ready to work)
(ready to work)
Accommodation
Fourth Floor – 7,901 sq. ft
Fourth Floor – 7,901 sq. ft
To include;
• Reception/coffee bar area
• 64 x open plan desks with electronic sit/stand desks and lockers
• 1 x 12 person boardroom
• 1 x 10 person boardroom
• 1 x 8 person meeting room
• 1 x 6 person meeting room
• 2 x 4 person meeting rooms
• 1 x executive office
• 5 x 1 person zoom room
• Large kitchen/breakout area with informal seating
• 2 x informal seating booths